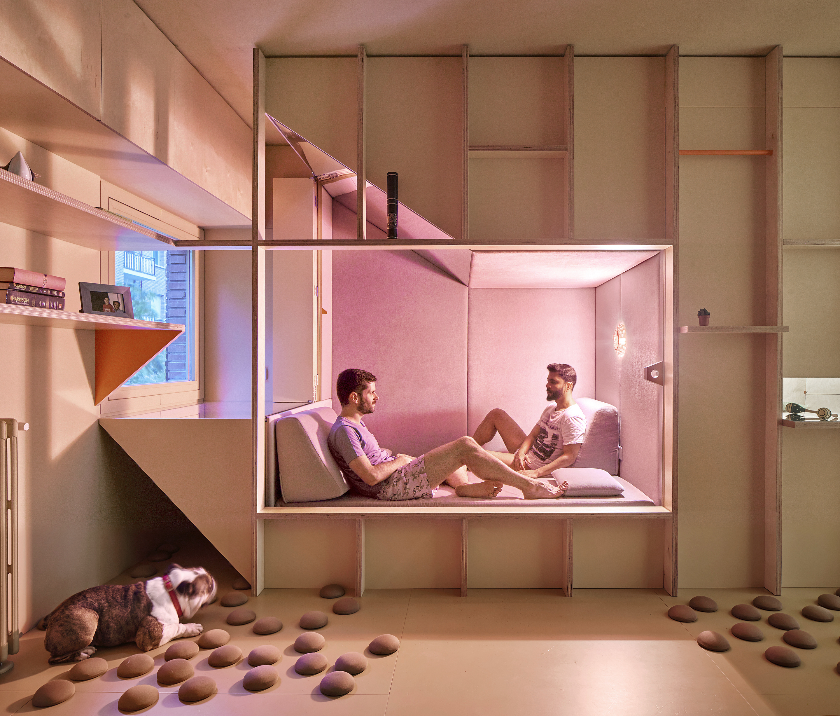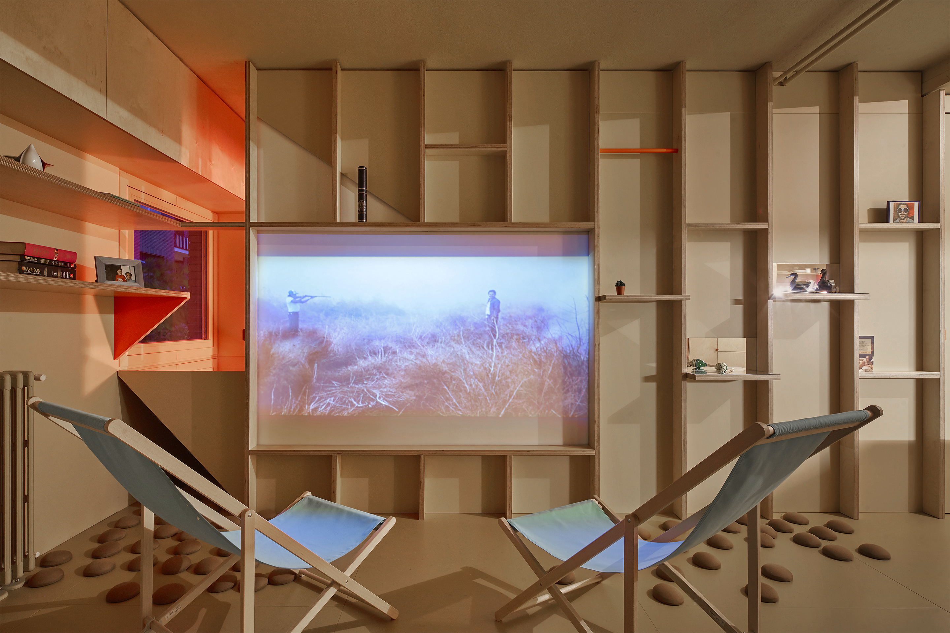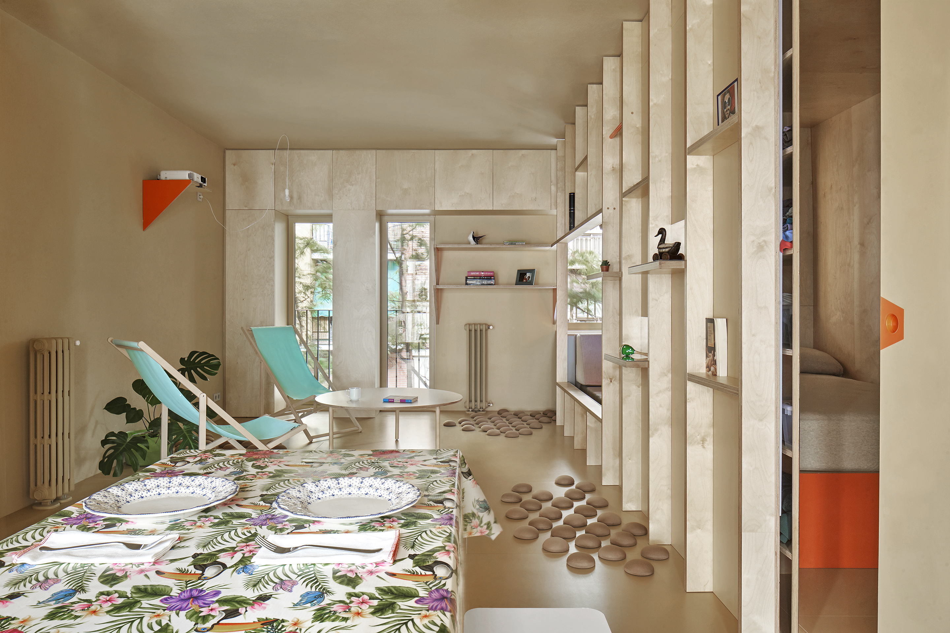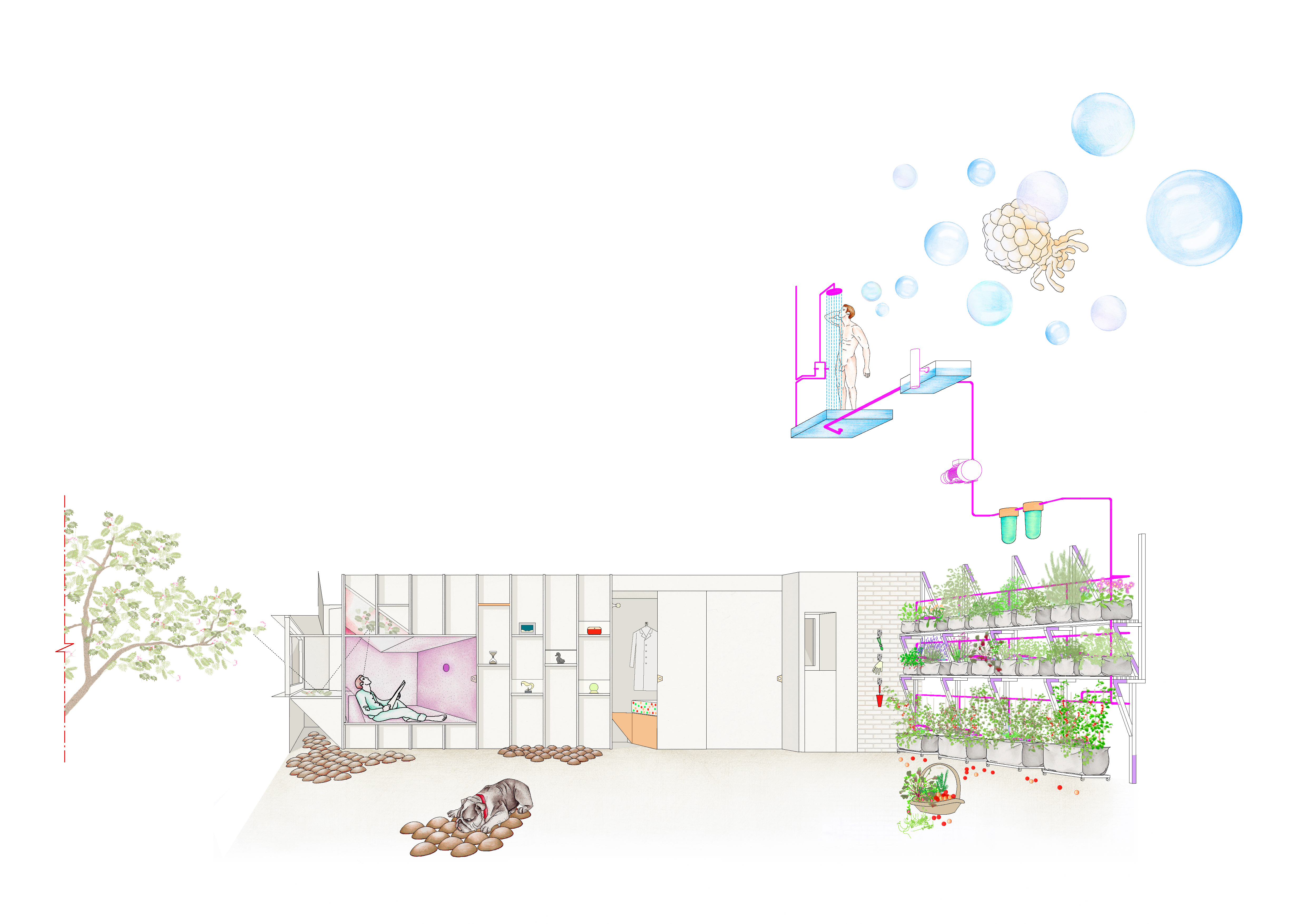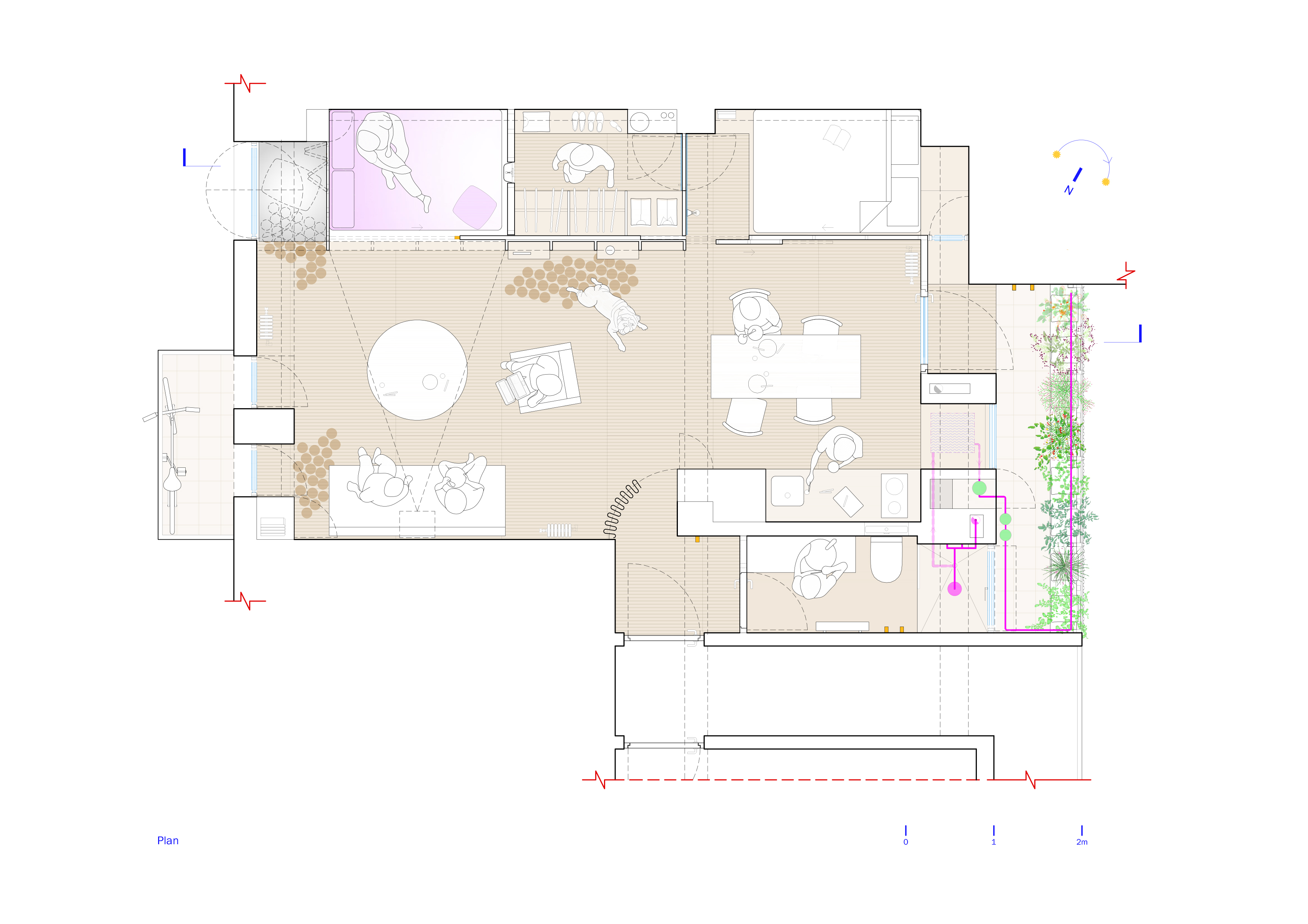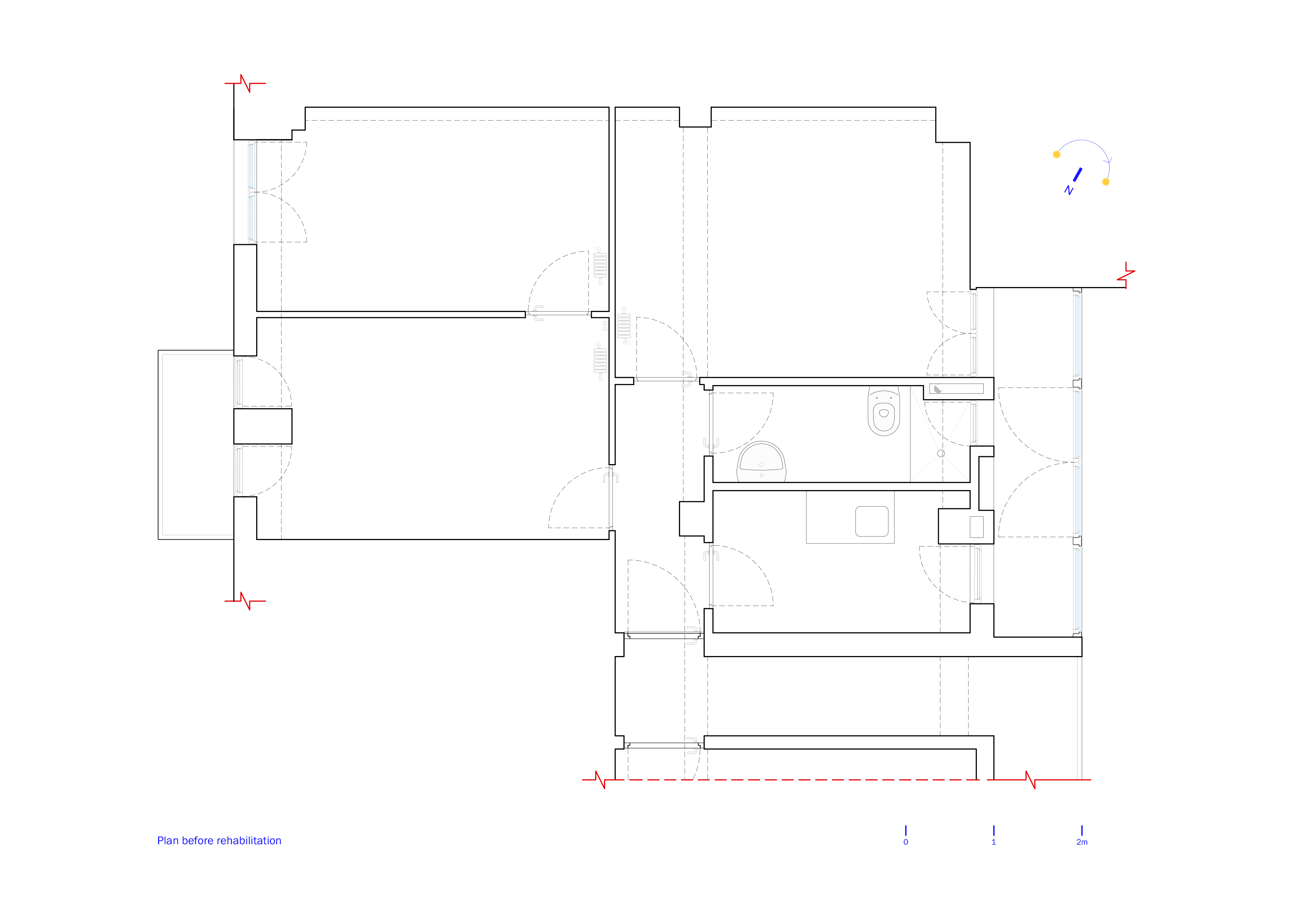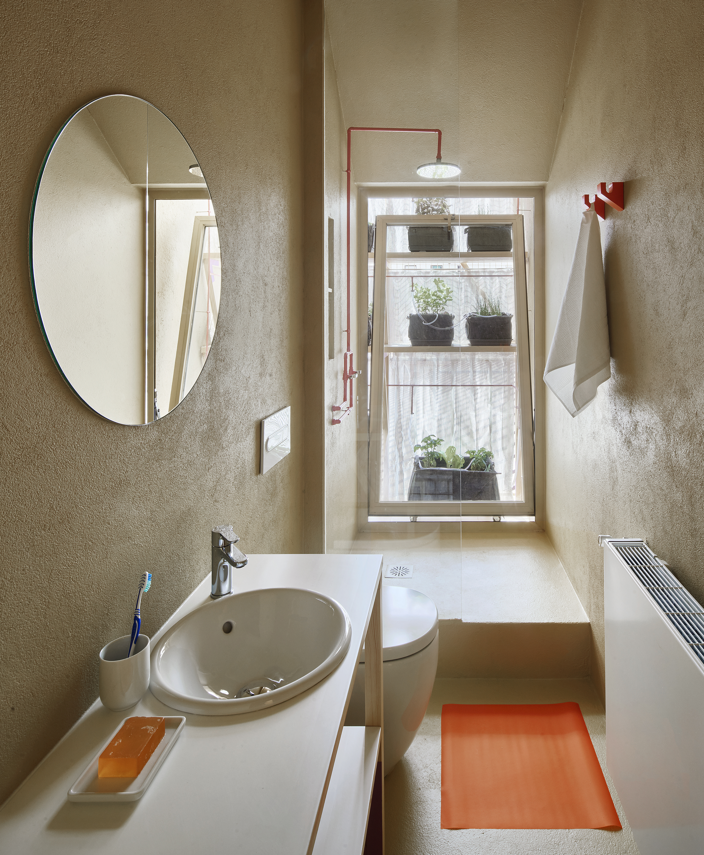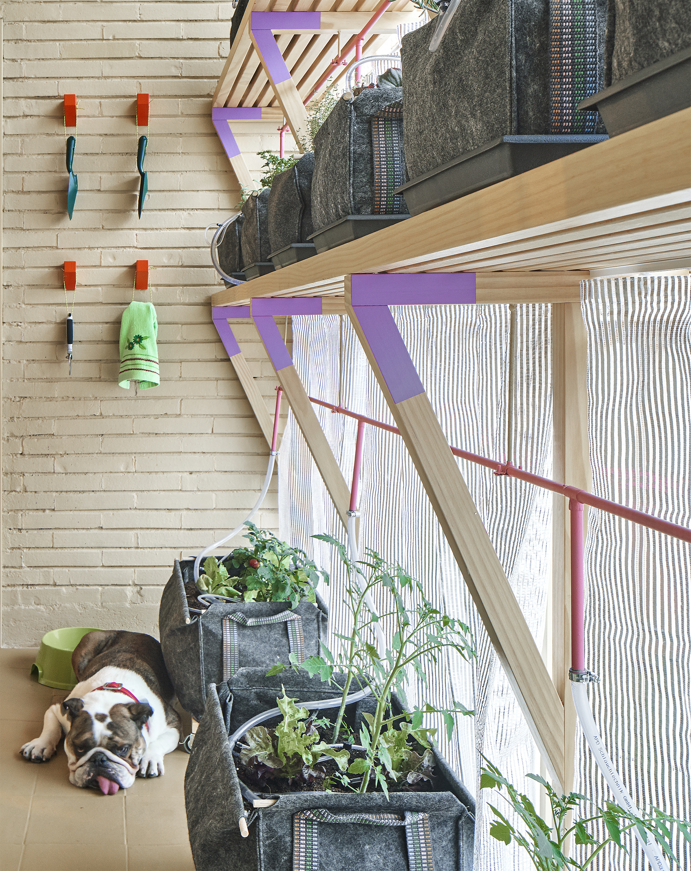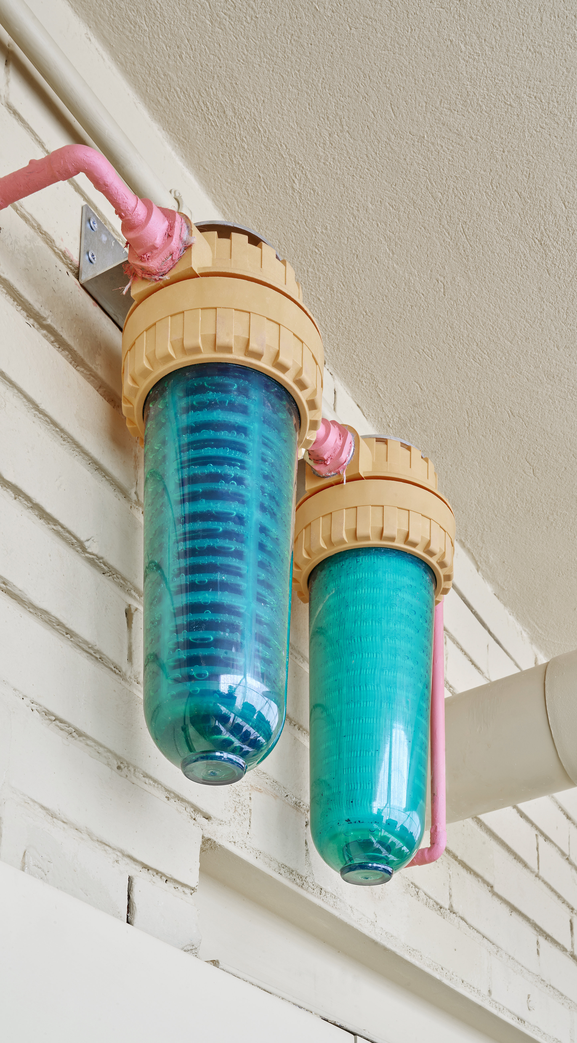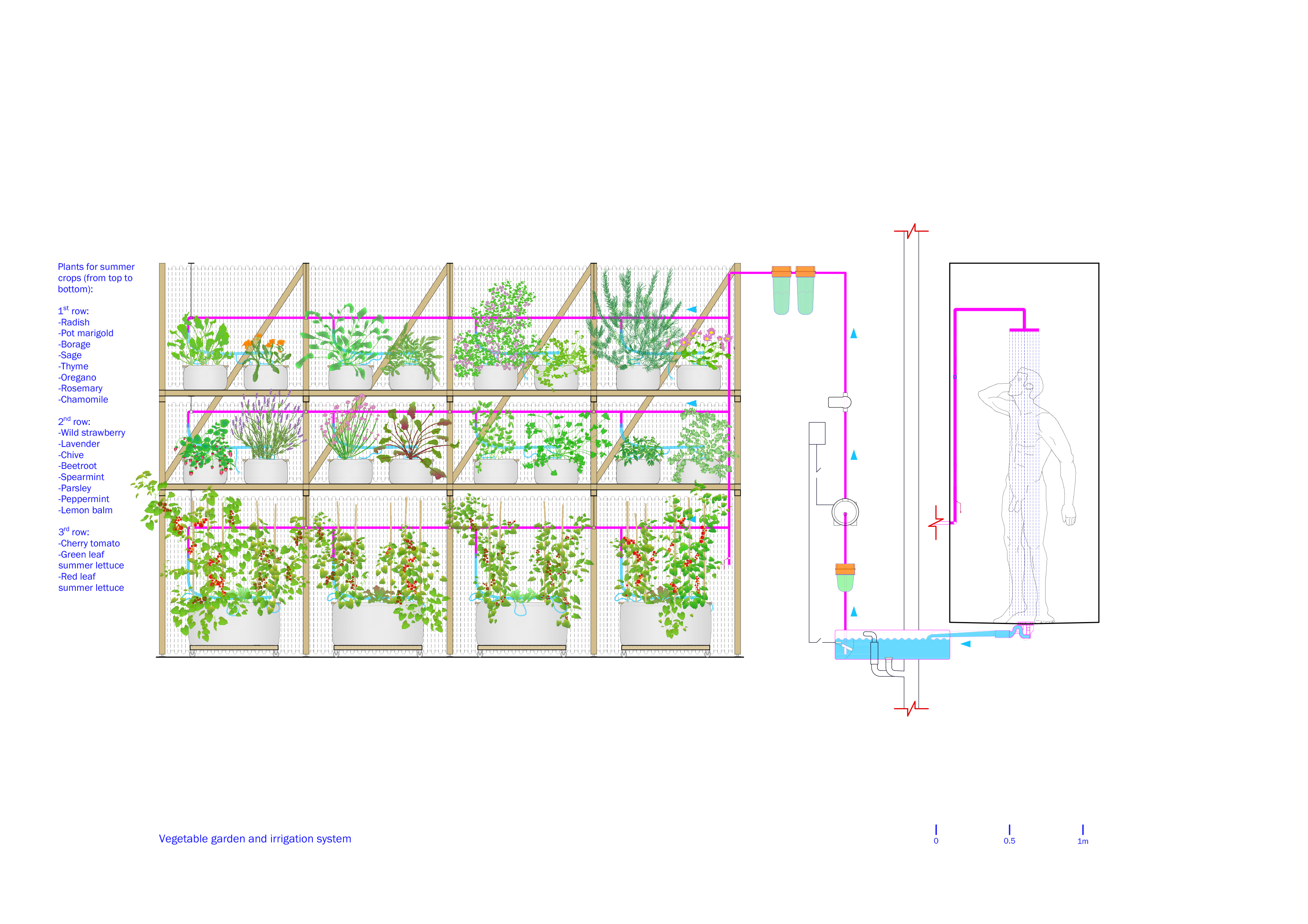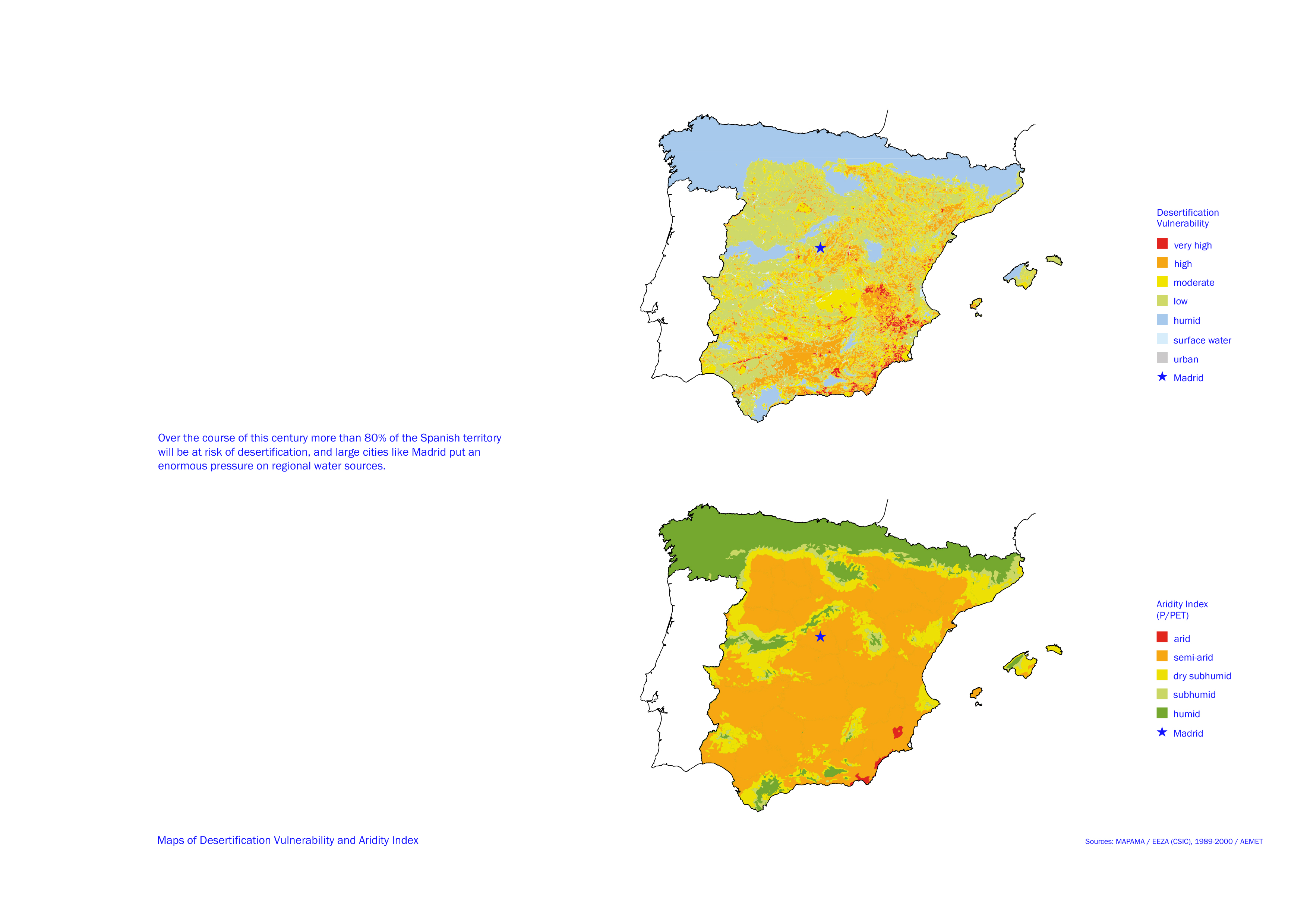> A Guy, a Bulldog, an Edible Garden, and the Home They Share
Madrid, Spain
2018
This is the refurbishment project of the 46 sqm flat
of a young doctor and his bulldog. Although the original design had a double east-west orientation,
most of the cross-ventilation was blocked by several interior walls, which
meant that the apartment layout didn’t allow for an adequate airflow. Providing
thermal comfort and heat relief, both for the owner and his pet, was a key
aspect to consider in the new design - bulldogs are a delicate breed, and they
are particularly sensitive to heat. Thus, the interior was redistributed to
create a kitchen-living-dining room space that is open to both east and west,
improving air circulation.
Furthermore, a vertical edible garden was added to the
west-facing balcony. The vegetation helps prevent overheating in the summer
months, and generally functions as a thermal cushion. An irrigation system
using recycled water from the shower was also added to the design.
Forming a
microlandscape of tubes and filters, it makes the recycling process visible and
didactic. The system design was conceived as an alternative prototype: a new
object of desire in a hypothetically sustainable era.
The project explores new
climatic possibilities in the home, which are built around new,
post-heteronormative masculinities and expanded forms of transspecies
community. For instance, the multi-purpose capsule, that is intimate and social,
and the adjacent cotton islands for the dog, resignify the normative uses of
the living room, creating a particular relational space, and the edible garden
encourages the weaving of social relationships between the owner and his
neighbours.
Team:
Camilo García and Diego Barajas with Francesca Beltrame, Agustina Zaratiegui,
Álvaro Heredia, Estafanía Roiko, Giulia Poma, and Wiktoria Stepien /
Construction: Husos (general coordination), Verticales formé (carpentry),
Atipical (building, installations, and other tasks) / Consulting on
horticulture and watering system: Nuria Preciado (agronomist), Antonio Gámiz
(agronomist), César Nunes, Julián Pérez, Chema Blanco / Structural consulting:
Mecanismo / English
text revision: Medina Whiteman / Photography: José Hevia.
