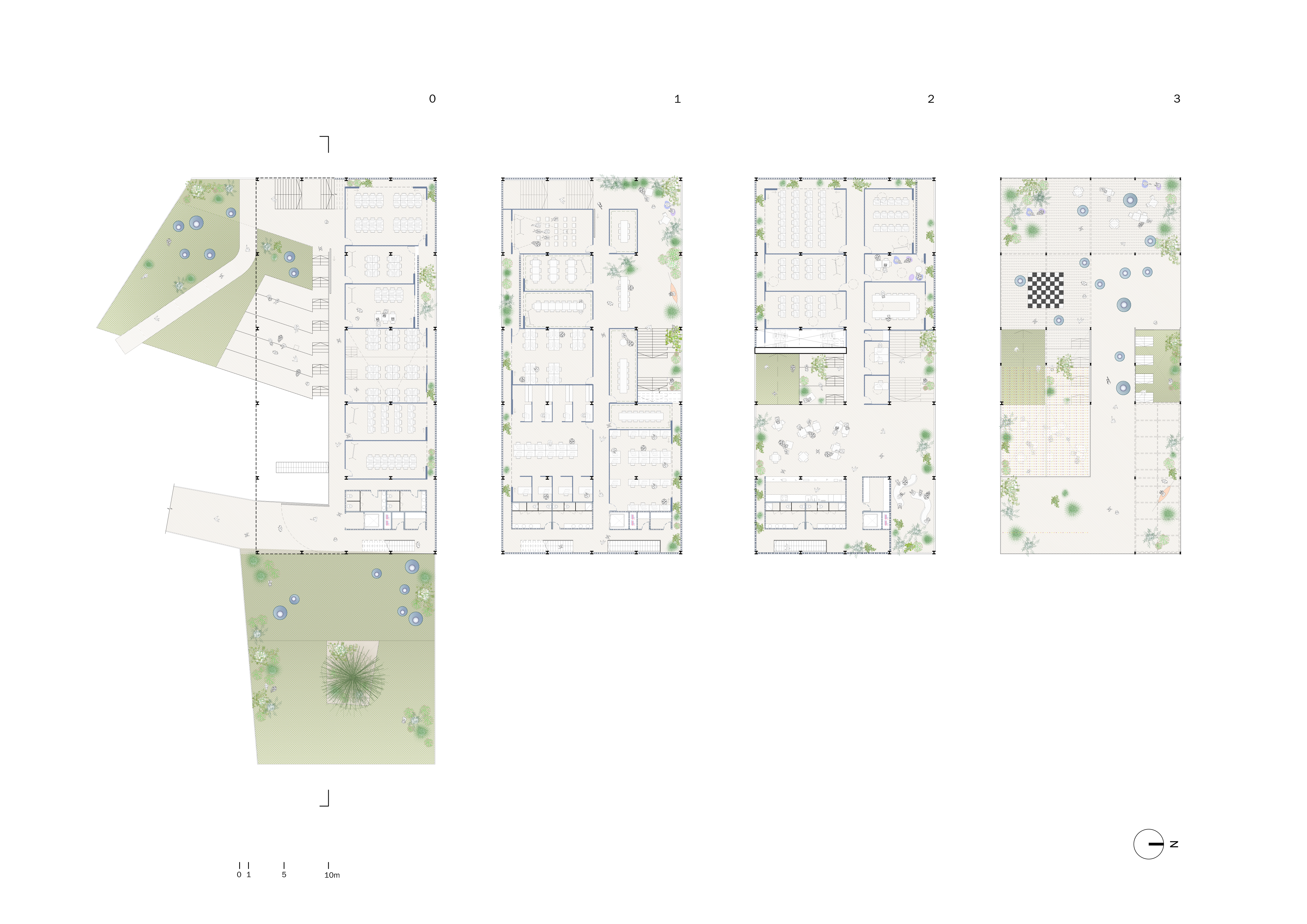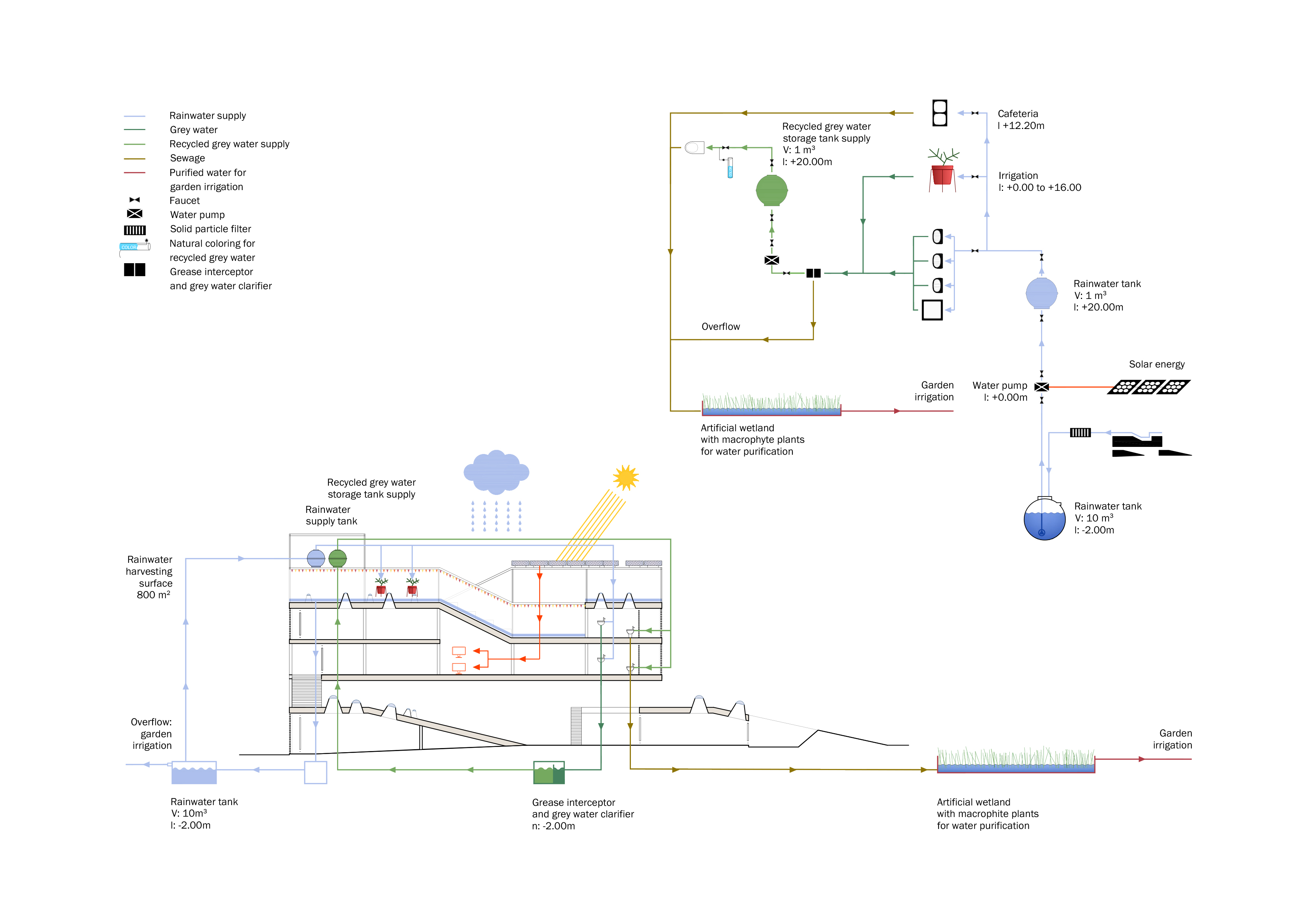We
carried out this project for a university building, serving as a prototype for
seven more buildings that were planned for a new technology
park within the campus of the Valle public university.
The microclimate created
by the campus’s abundant vegetation has made its gardens integral to the
educational and social experiences of students. For this reason, we have
considered the building as a catalyst for the presence of these informal
spaces, with varying degrees of interiority-exteriority, creating new spaces
that offer a level of comfort not found in the existing gardens, as these are
fully exposed to the outside. To accomplish this, each building is
designed
with an interior-exterior “promenade” that connects the different levels,
ultimately leading to a roof terrace.
Outside, between the buildings, this path
continues and connects the buildings to each other on the ground floor, through
hill-ramps that make them more permeable and open.
Each
building is protected from heat by a bioclimatic façade of openwork brick, a
material that absorbs moisture, is economical, and requires little maintenance.
Using different openings, the façade adapts to its different orientations. The
auditoriums on the ground floor, which receive the largest visitor flow, are
protected from the climate by using green roofs and overhead chimneys to expel
heat.
The
roof serves as a social community space and also functions as an
energy-efficient terrace, adding to the building’s self-sufficiency. It
includes solar panels and tanks for storing rainwater, which is collected from
the roof and used for everyday purposes such as bathroom use and cleaning the building.
On an urban scale, we proposed a biodigester landscape system for energy
microgeneration and wetlands with macrophyte plants for sewage purification. The
visibility of energy and water supply and consumption processes in the academic
community helps create an environmental model that can be applied to other
eco-friendly interventions both on and off campus.
Each of the future
campus buildings could be structured by the same system of interconnected
elements: i) an interior-exterior path, ii) porous volumes, and iii) an energy
terrace roof. The sum of these three parts makes up the DNA of each building,
being flexible and adaptable to the specific uses and other particularities of
each one. Our thinking was that such a model would allow us to build a
landscape that was sufficiently diverse, using simple guidelines.
Authors:
Husos Arquitecturas: Diego Barajas, Camilo García, Xavier Robledo / Design
team: Diego Barajas, Camilo García, Aníbal Arenas, Xavier Robledo and Estefanía
Bueno (internship) / Structural consultancy: Mecanismo S.L Juan Rey /
Bioclimatic consultancy: Beatriz Inglés / Surface: 3,000 m2 / English
translation: Carlota Mir.
Competition by invite /
Third place. Maximum score in architectural quality / Location: University of
Valle, Cali, Colombia.




