> Bathyard Home.
For a Woman, her Family and
her Plants
Madrid, Spain
2015
How do you respond to the everyday needs of a
family, taking into account their singularities and offering micro solutions
for an apartment that was climatically inefficient and dark but full of
possibilities, whilst making a minimum number of structural changes?
Bathyard home is an
energetically rehabilitated 130m2 apartment in a residential building dating
from 1900, organized around a new socio-bioclimatic domestic space: the
Bathyard. It has been designed by Husos Architects for a woman, her family and
her plants. After several years of living in the suburbs with her sons, who
have now grown up and are about to leave home, she decided to return to a
central location in Madrid. She dreamed of having a spacious bathroom, the
possibility of bringing with her some of the plants she had had in her former
house, and a living room where she could share, among other things, long cinema
and TV sessions together with her sons.
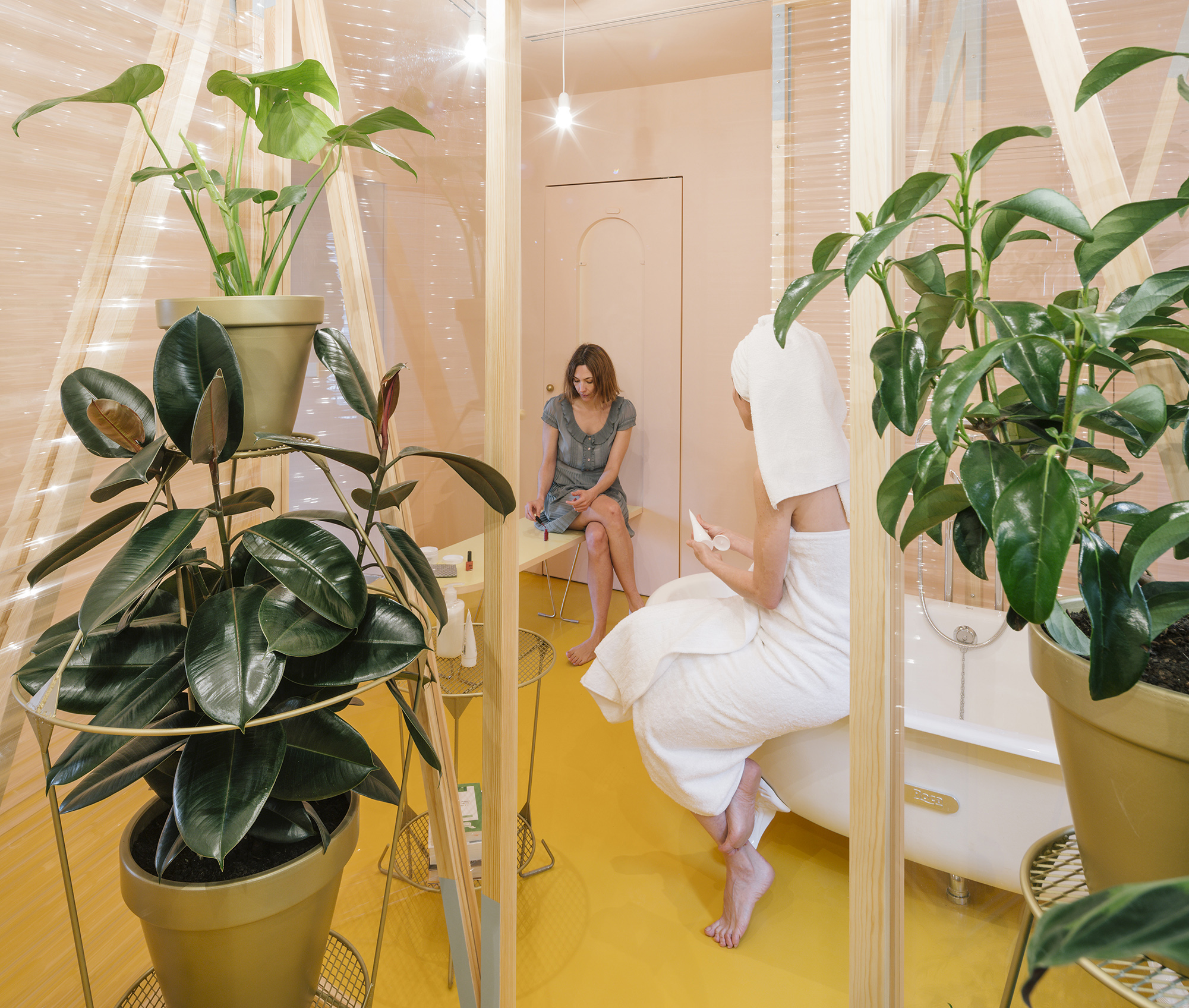
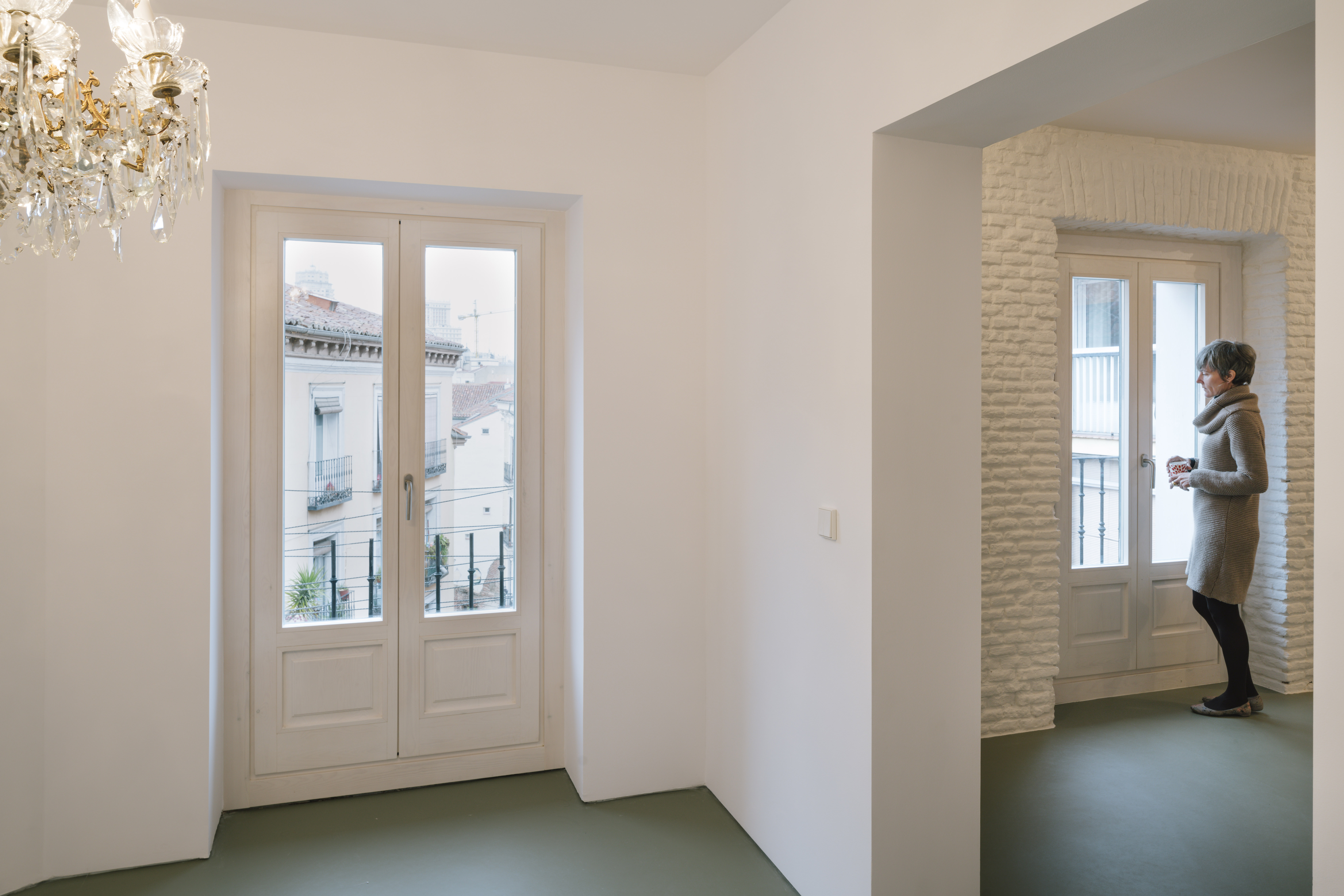
Before rehabilitation, the apartment was
energy-inefficient and dark, almost completely facing north and west, with the
exception of one window that gave onto an interior patio. The latter was the
only one facing south, the most favorable orientation climatically, but it was
wasted on a corridor and storage area. While responding to specific desires and
needs, Bathyard home becomes a testing ground for thinking over
the relationship between the home space and the narrow, interior patios or light wells
commonly present in residential buildings in dense, Mediterranean cities such
as Madrid. These spaces are currently undervalued, but ones
that could instead gain a new and relevant climatic and social
dimension. That is, for this family it functions as a multi-purpose bathroom,
sometimes for individual use and sometimes for shared use. However, by means of
relatively simple adjustments (for example, removing the bathtub), this “backyard”
space could perfectly accommodate uses other than bathing.
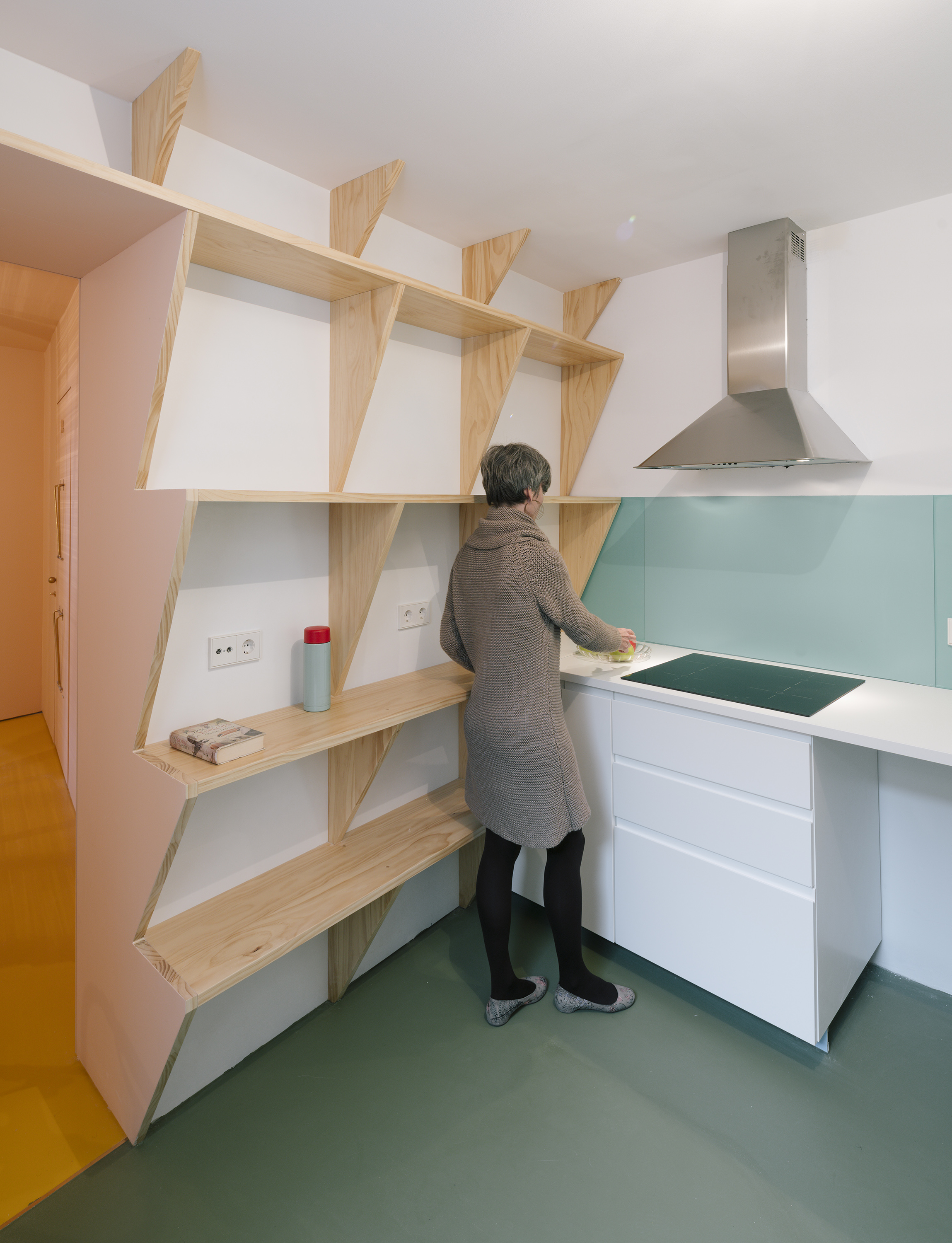
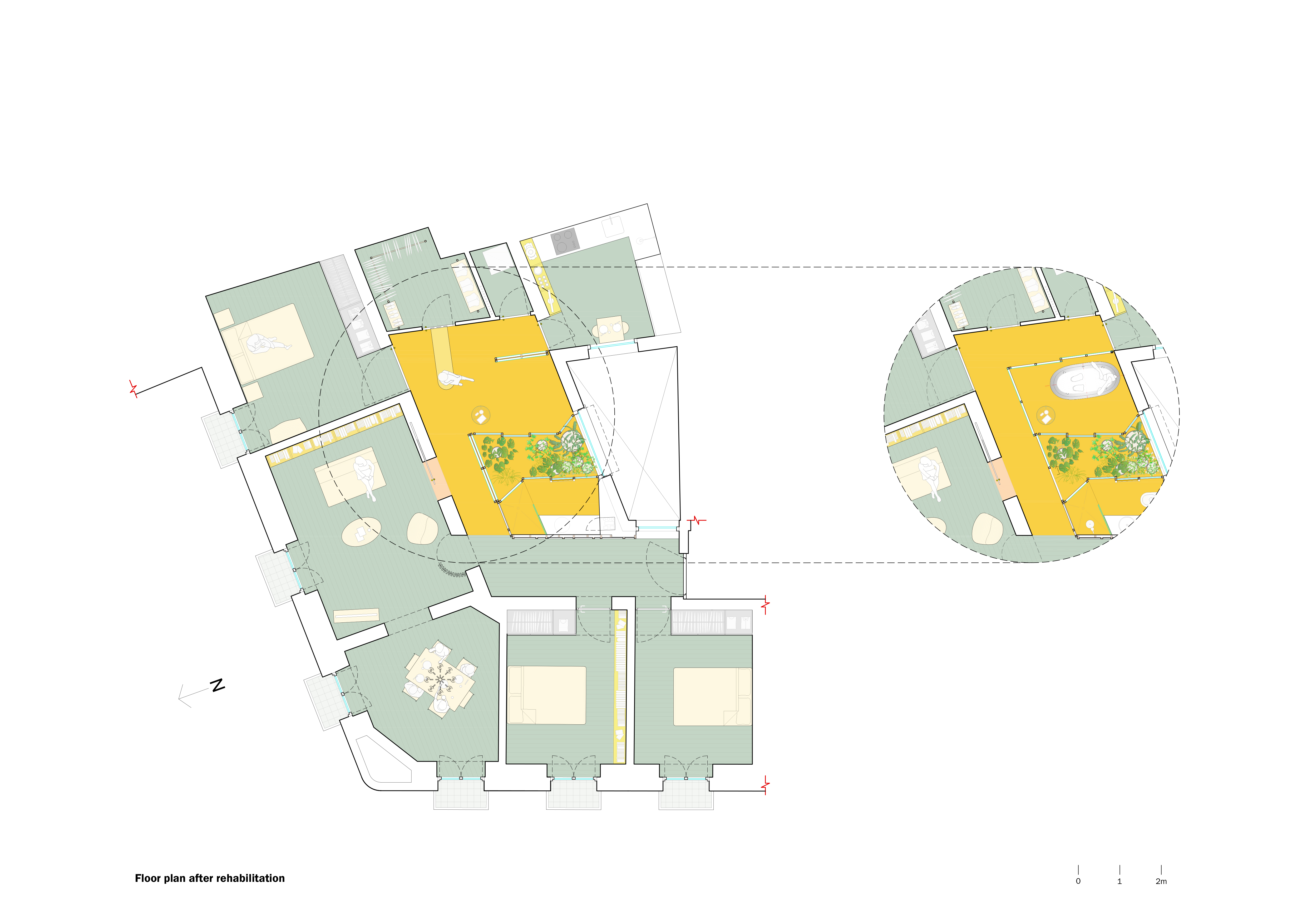
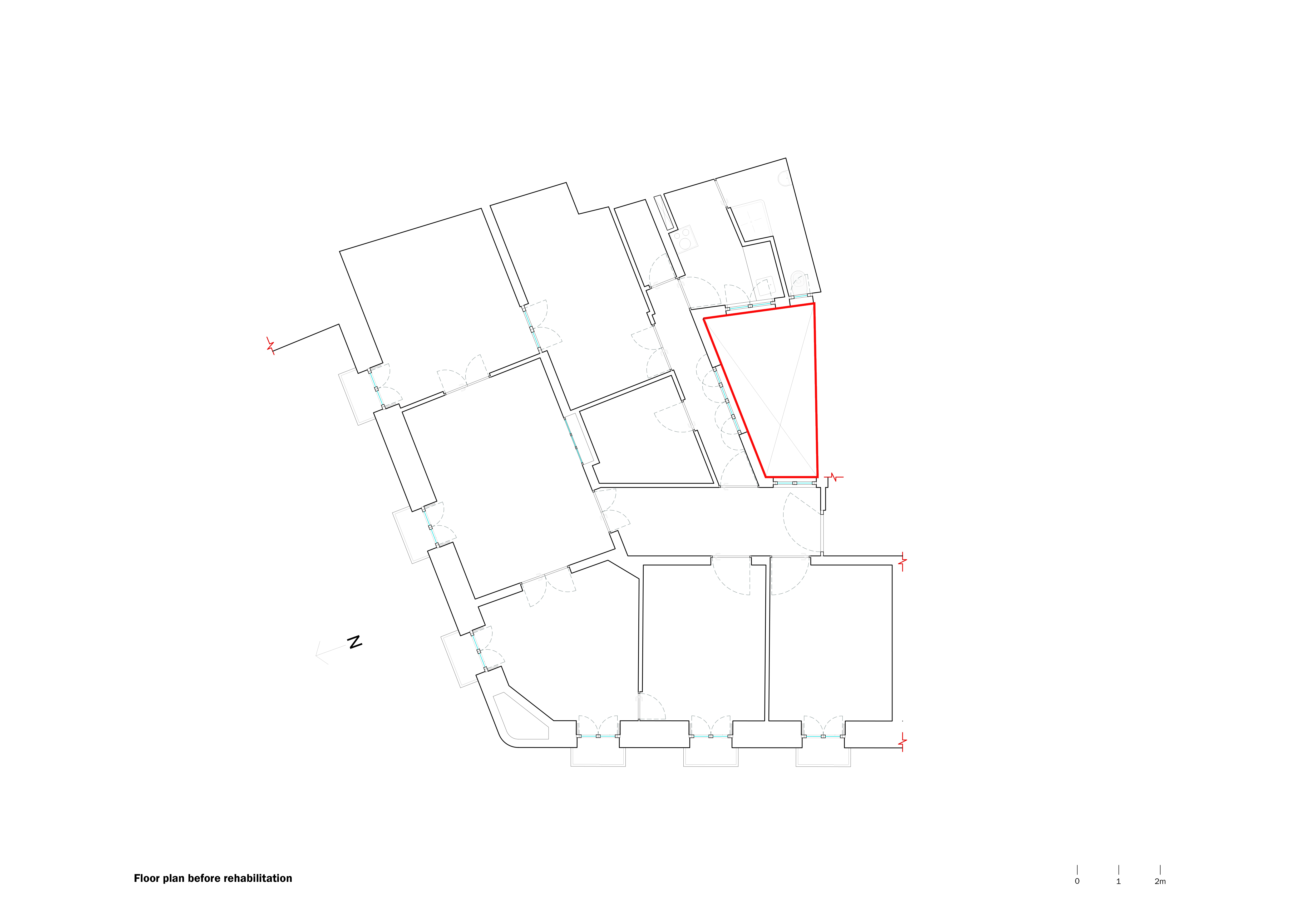
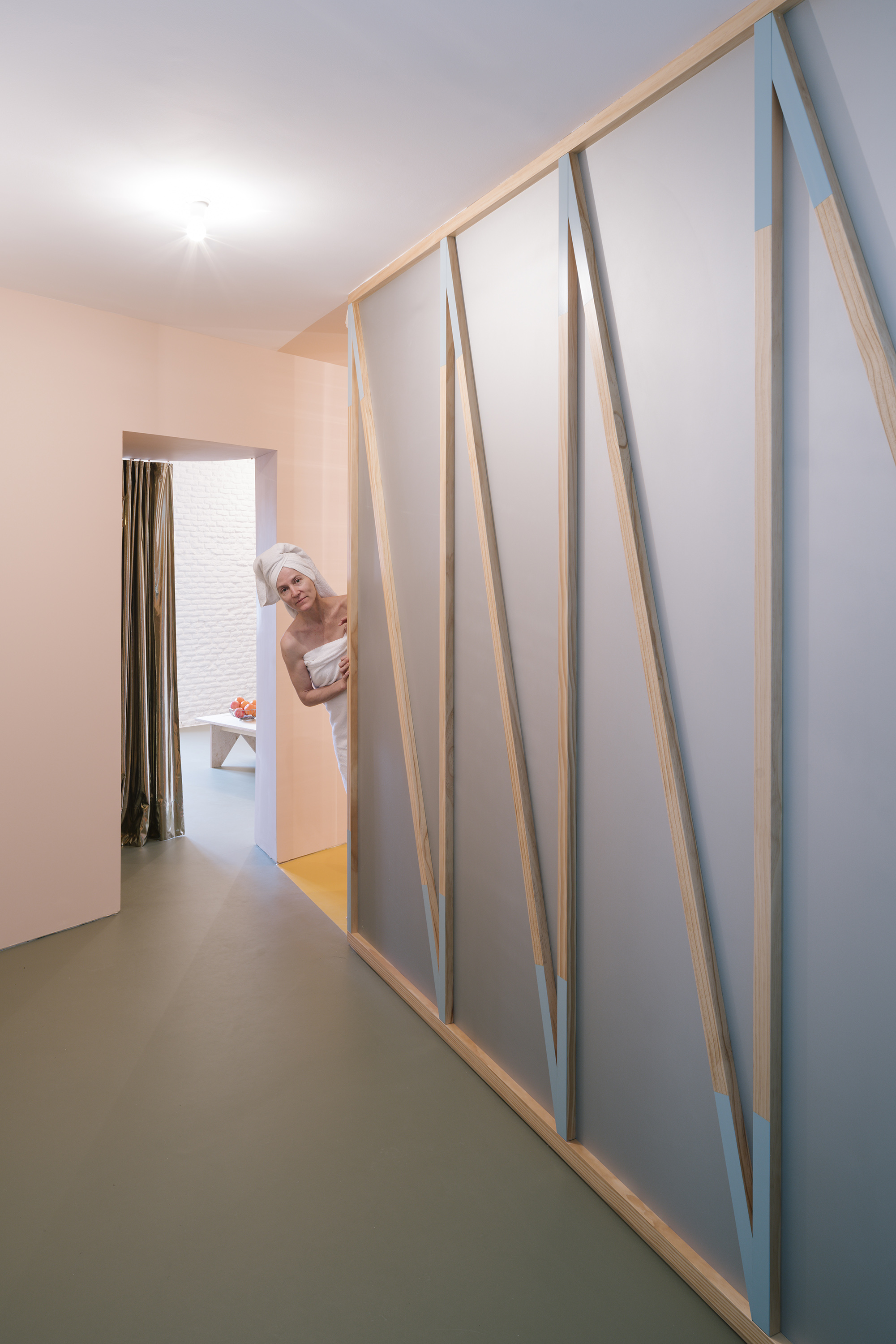
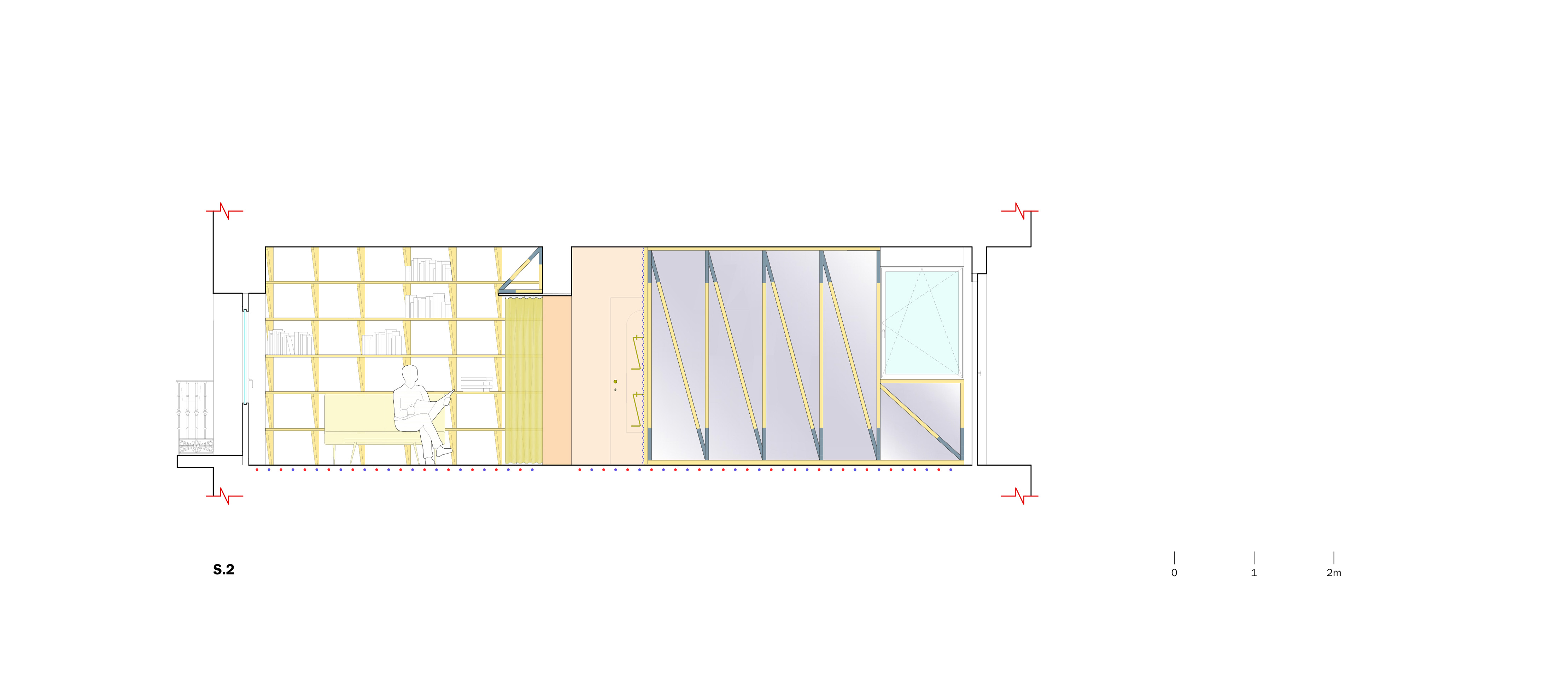
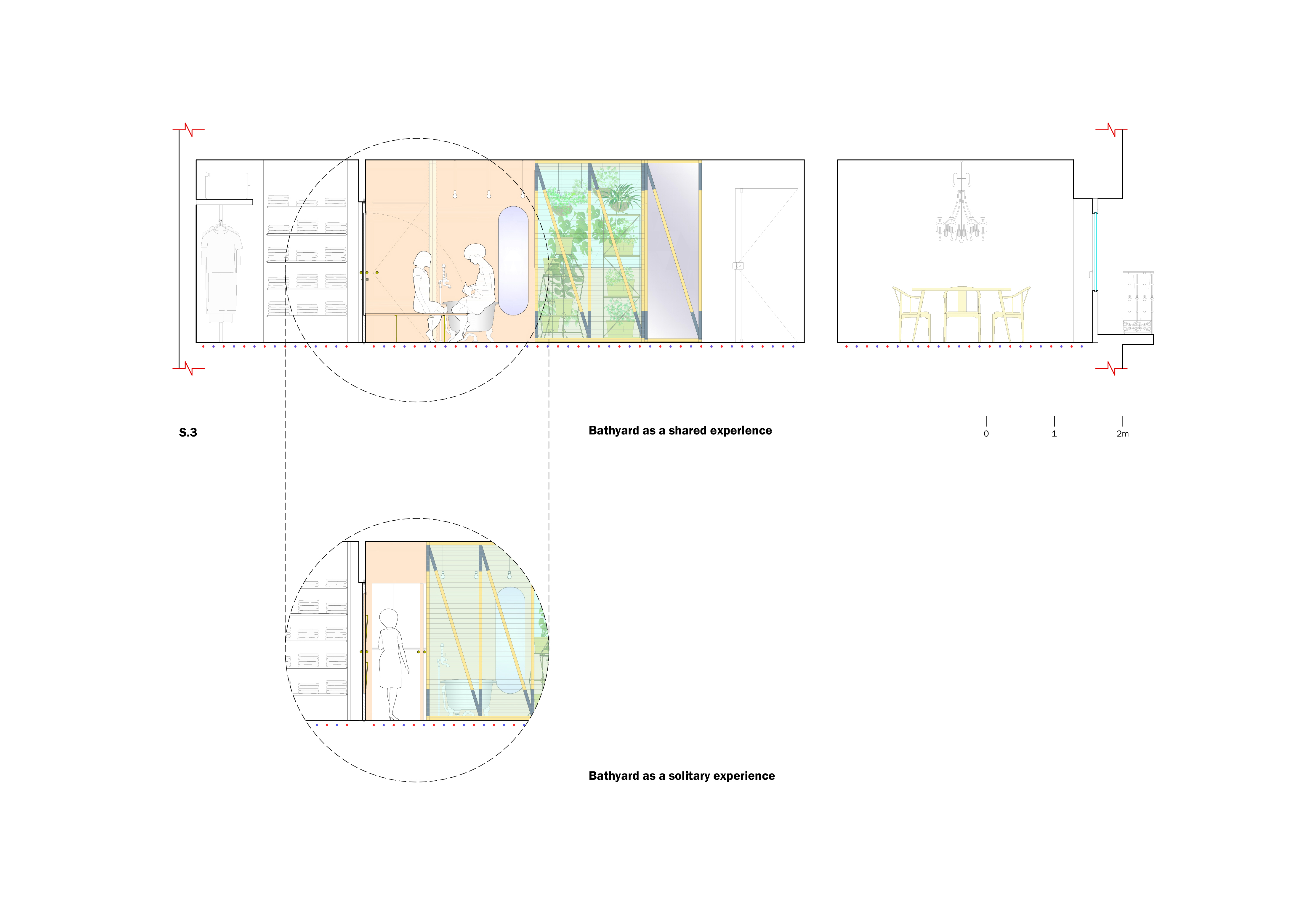
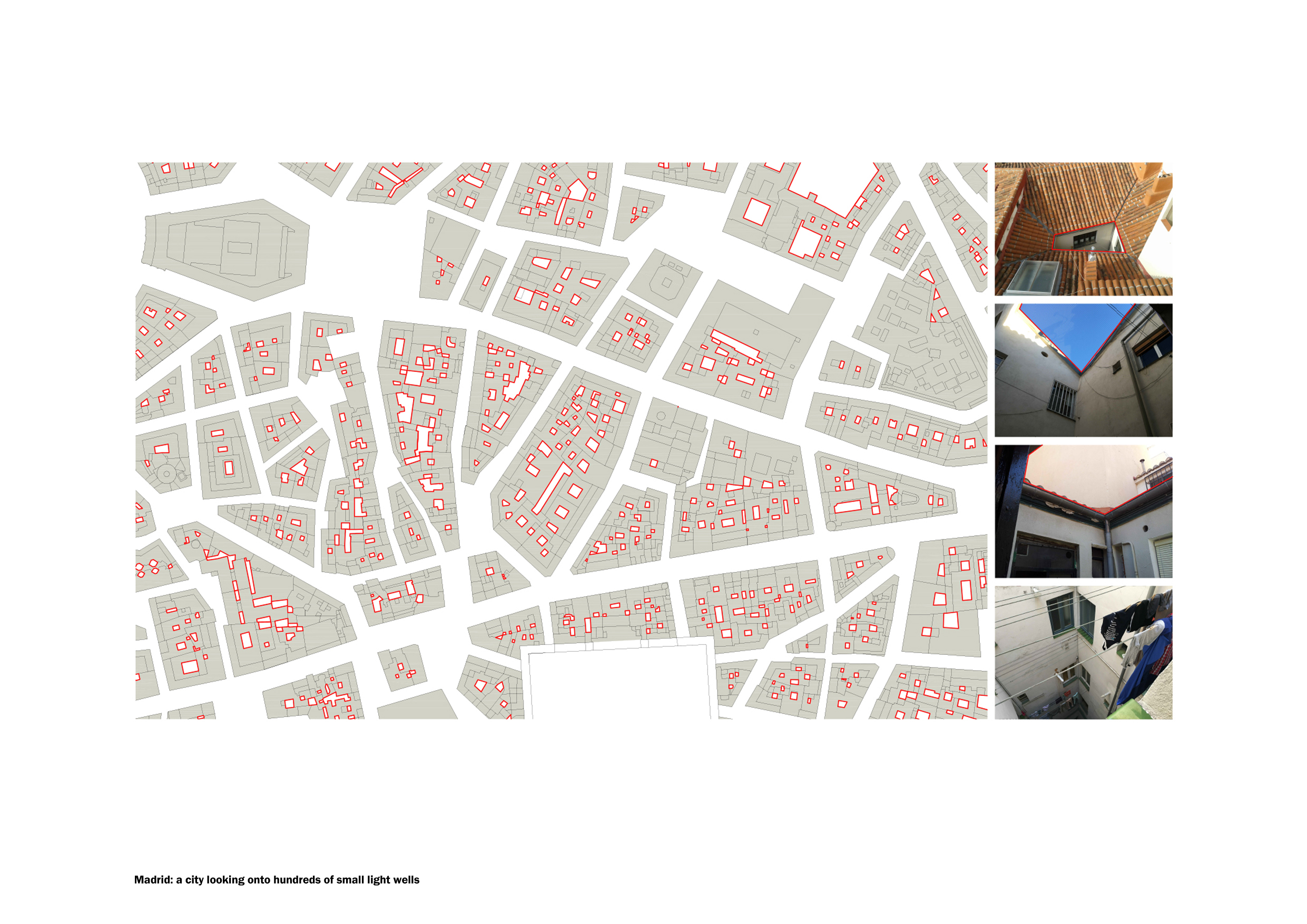
Team: Diego Barajas and Camilo García with Martín Orbea and Rebeka
Nemeth / Installations design and quantity surveying: Atipical (Daniel
Jabonero, Ángela Ruiz) / Construction: Atipical (Daniel Jabonero) and Husos /
Structural consultants: Mecanismo S.L. and Eugenio Cuesta / Carpentry:
Verticales Forme / Electrical installations: Divitec / Photography and video:
Imagen Subliminal (Miguel de Guzmán and Rocío Romero) / English text revision:
Medina Whiteman.
> Bathyard Home.
For a Woman, her Family and
her Plants
Madrid, Spain
2015
How do you respond to the
everyday needs of a family, taking into account their singularities and offering
micro solutions for an apartment that was climatically inefficient and dark but
full of possibilities, whilst making a minimum number of structural changes?
Bathyard home is an energetically
rehabilitated 130m2 apartment in a residential building dating from 1900,
organized around a new socio-bioclimatic domestic space: the Bathyard. It has
been designed by Husos Architects for a woman, her family and her plants. After
several years of living in the suburbs with her sons, who have now grown up and
are about to leave home, she decided to return to a central location in Madrid.
She dreamed of having a spacious bathroom, the possibility of bringing with her
some of the plants she had had in her former house, and a living room where she
could share, among other things, long cinema and TV sessions together with her
sons.
Before rehabilitation, the apartment was energy-inefficient and dark, almost completely facing north and west, with the exception of one window that gave onto an interior patio. The latter was the only one facing south, the most favorable orientation climatically, but it was wasted on a corridor and storage area. While responding to specific desires and needs, Bathyard home becomes a testing ground for thinking over the relationship between the home space and the narrow, interior patios or light wells commonly present in residential buildings in dense, Mediterranean cities such as Madrid. These spaces are currently undervalued, but ones that could instead gain a new and relevant climatic and social dimension. That is, for this family it functions as a multi-purpose bathroom, sometimes for individual use and sometimes for shared use. However, by means of relatively simple adjustments (for example, removing the bathtub), this “backyard” space could perfectly accommodate uses other than bathing.








